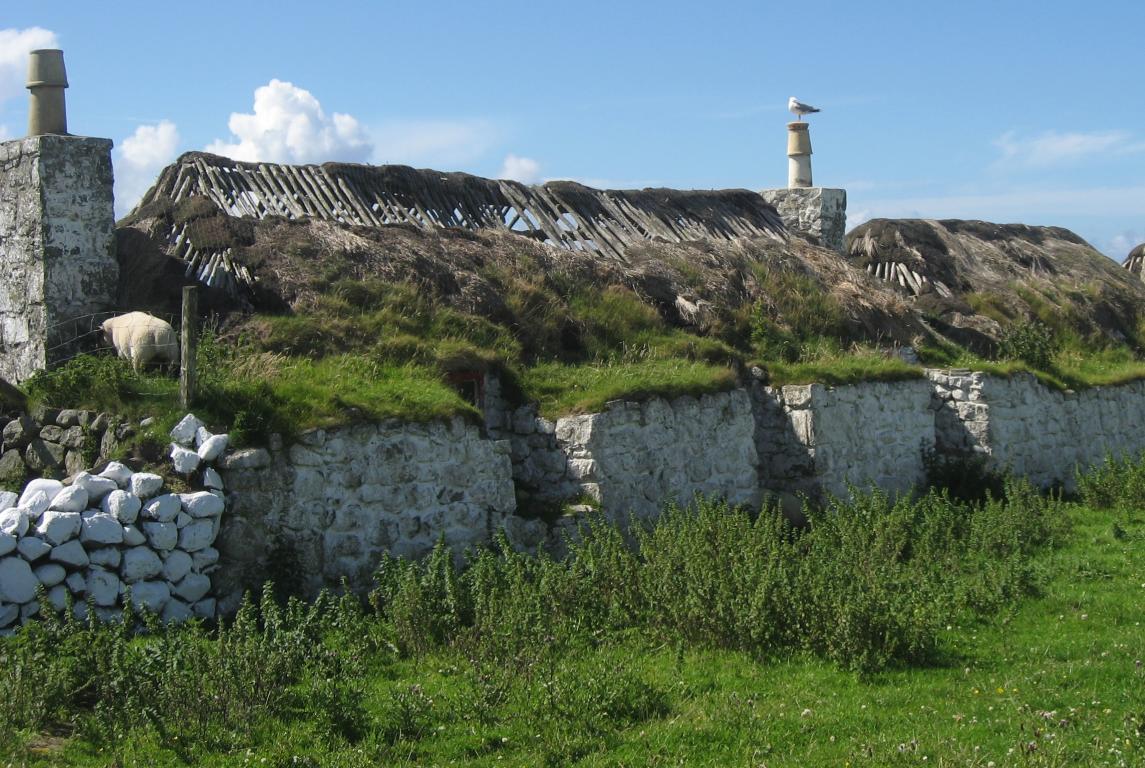
Please Don't Renovate!
By Marg Greenwood
On my many visits to the islands, I come across special 'ruins' like these which you don't often see anywhere else. I'd hate to see them done up.
This photo shows how a typical Tiree house was built in earlier times. It had double walls, up to eight feet thick and six feet wide, made of uncemented stones, and rounded corners. The two layers of walls were separated by a layer of sand and rubble, called the 'heartings'. This was supposed to create good insulation and a way for the rain to discharge from the wall top and drain through until it percolated to the soil. This 'damp blanket' was supposed to prevent the wind getting through. However, it didn't always. The indents in the walls are windows, not at first apparent!
Chimneys lacked the support of a gable and were relatively unstable, so they were built at a slight angle outwards in case they collapsed. Roofs were thatched with marram grass placed on top of turves cut from the moorland, and laid upside down over the roof timbers. As is shown in the following photo, turf often covered the wall tops, grass and flowers grew, and dogs, sheep and sometimes cows got up there for tasty morsels. Sometimes the woman of the house would sit up there and sew, weave or knit.
Poem - Hebridean Island Life
Roofless houses huddle
against a stubborn wind,
hopeful sheep seek shelter.
Stone upon stone in barren fields,
yellow with ragwort, prickly with thistles.Cardigans ill-fastened,
old men stumble
along the sheep tracks
to greet the brash supply boat
cutting through the dark grey swell.
And talk to Angus, of Celtic, Rangers,
the price of gin and whisky.
The stone seat near the jetty has heard it all before.
 Ruins of a house on Tiree, Argyll and the Isles
Ruins of a house on Tiree, Argyll and the IslesImage provided by Marg Greenwood